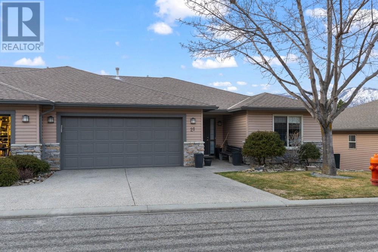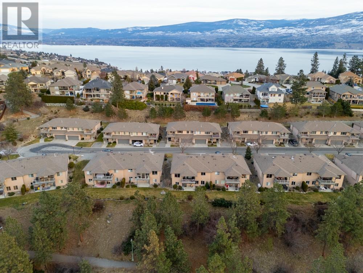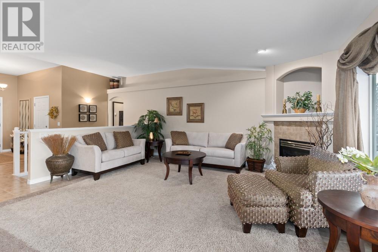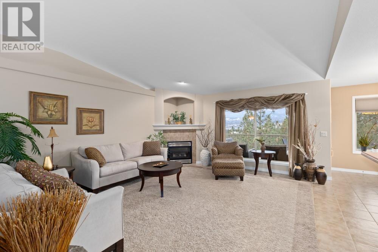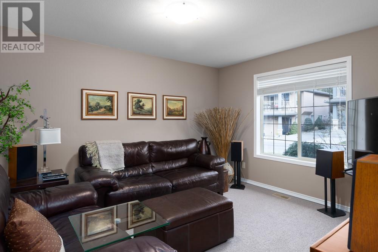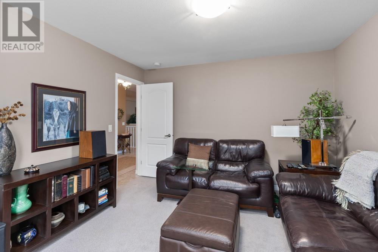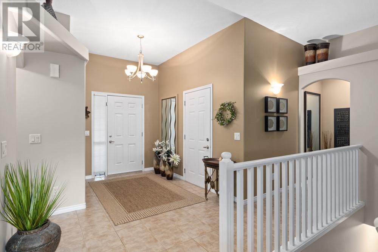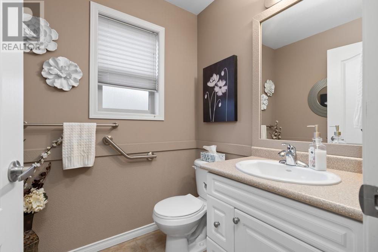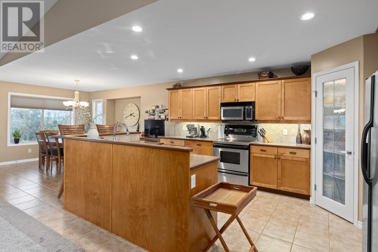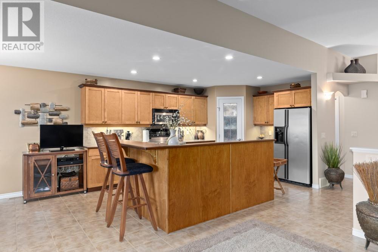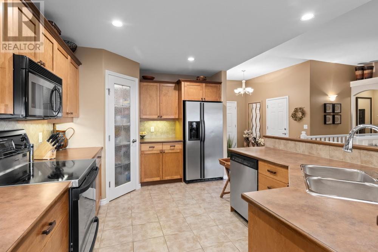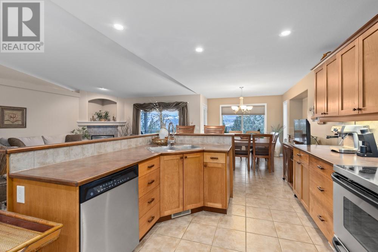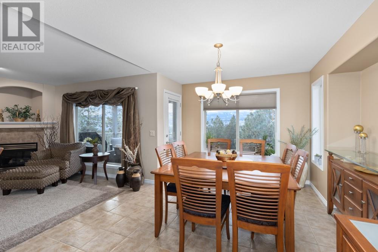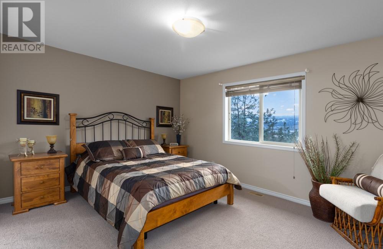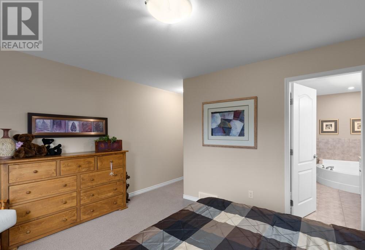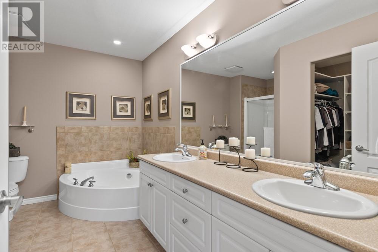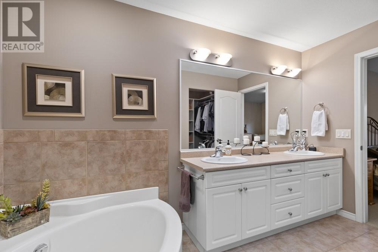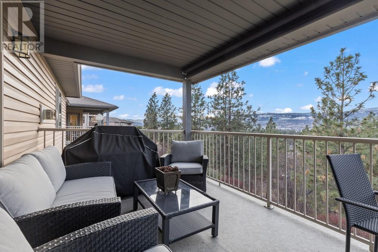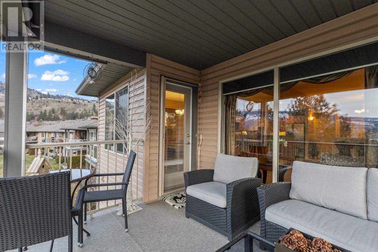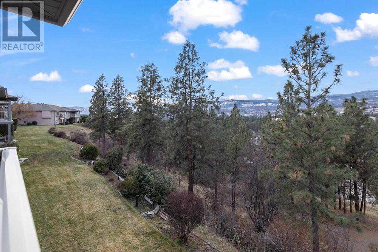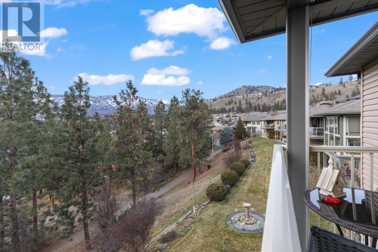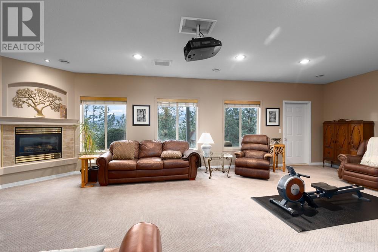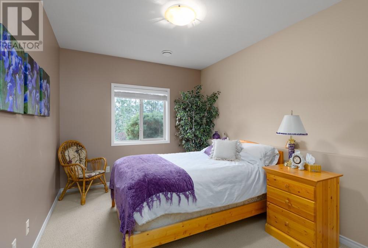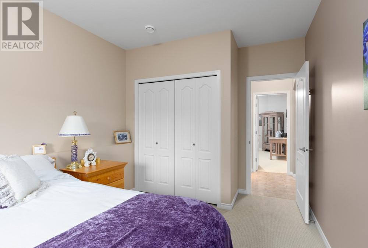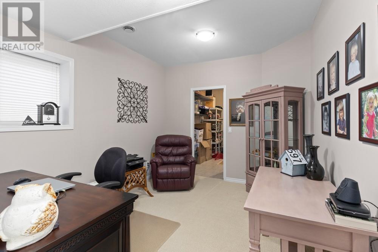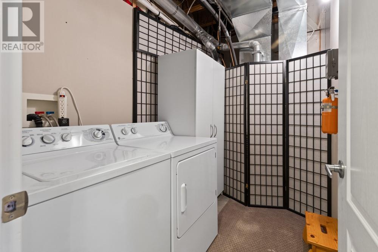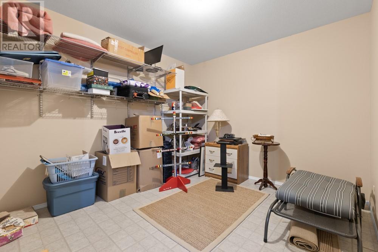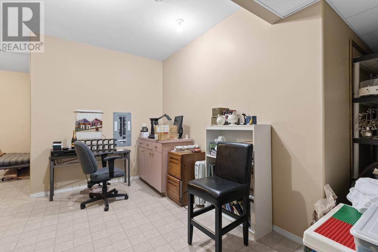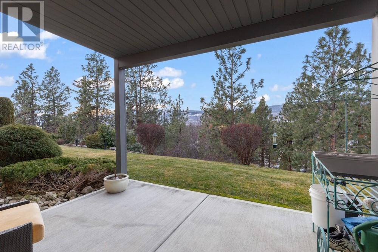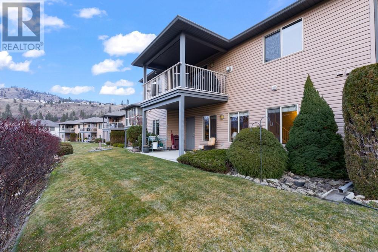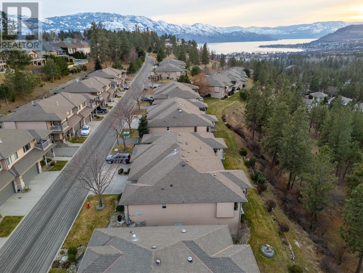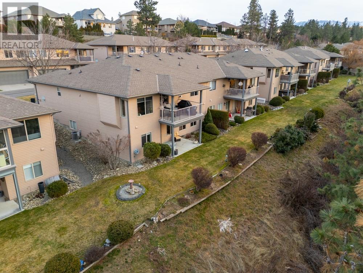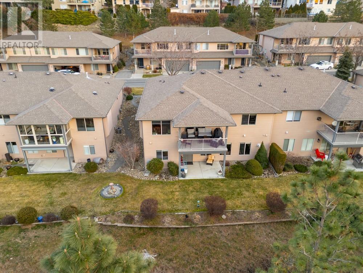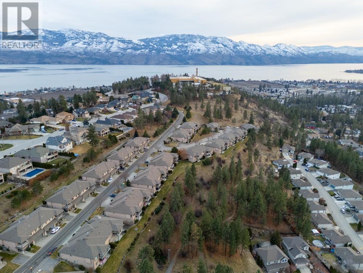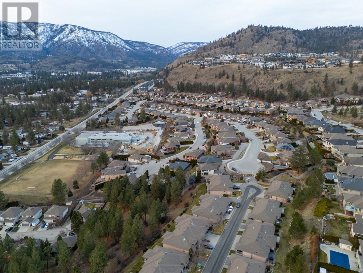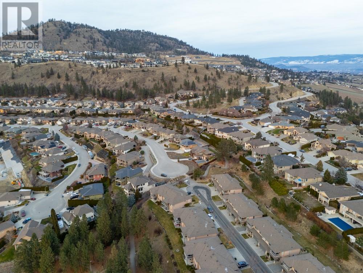3 Bedroom
2 Bathroom
2,619 ft2
Fireplace
Central Air Conditioning
See Remarks
$849,900
Welcome to Vista Ridge, located in the stunning Mission Hill neighbourhood of West Kelowna. This walkout rancher by Dilworth Homes offers 3 bedrooms, 3 baths plus a den with luxurious finishes throughout the 2619 square feet. Open concept main floor features a spacious kitchen with eating bar, walk in pantry and stainless steel appliances plus an expansive dining and family room with gas fireplace and patio with stunning views. The main floor also offers a primary suite with a walk-in closet, a spa like ensuite, and a den/office. The lower level includes an impressive rec room with projector and built in sound system, ideal for entertaining. Finishing the basement is 2 additional bedrooms, a full bathroom, large storage area plus access to the back patio and yard. No details have been spared in this custom finished home! Near hiking trails, beaches, endless wineries, shopping, schools and more. Pet and rental friendly. (id:23267)
Property Details
|
MLS® Number
|
10332973 |
|
Property Type
|
Single Family |
|
Neigbourhood
|
Lakeview Heights |
|
Parking Space Total
|
4 |
Building
|
Bathroom Total
|
2 |
|
Bedrooms Total
|
3 |
|
Constructed Date
|
2004 |
|
Construction Style Attachment
|
Attached |
|
Cooling Type
|
Central Air Conditioning |
|
Fireplace Fuel
|
Gas |
|
Fireplace Present
|
Yes |
|
Fireplace Type
|
Unknown |
|
Half Bath Total
|
1 |
|
Heating Type
|
See Remarks |
|
Stories Total
|
2 |
|
Size Interior
|
2,619 Ft2 |
|
Type
|
Row / Townhouse |
|
Utility Water
|
Municipal Water |
Parking
Land
|
Acreage
|
No |
|
Sewer
|
Municipal Sewage System |
|
Size Total Text
|
Under 1 Acre |
|
Zoning Type
|
Unknown |
Rooms
| Level |
Type |
Length |
Width |
Dimensions |
|
Basement |
Full Bathroom |
|
|
5'11'' x 7'7'' |
|
Basement |
Den |
|
|
10'10'' x 11'8'' |
|
Basement |
Bedroom |
|
|
1'11'' x 8' |
|
Basement |
Bedroom |
|
|
10'1'' x 15'4'' |
|
Basement |
Recreation Room |
|
|
29'8'' x 16'11'' |
|
Main Level |
Living Room |
|
|
12'1'' x 13'3'' |
|
Main Level |
Dining Room |
|
|
11'4'' x 11'8'' |
|
Main Level |
Partial Bathroom |
|
|
5'5'' x 5'6'' |
|
Main Level |
Primary Bedroom |
|
|
10'11'' x 12' |
|
Main Level |
Family Room |
|
|
15'6'' x 16'11'' |
|
Main Level |
Kitchen |
|
|
9'11'' x 17'6'' |
https://www.realtor.ca/real-estate/27832061/3512-ridge-boulevard-unit-21-west-kelowna-lakeview-heights

